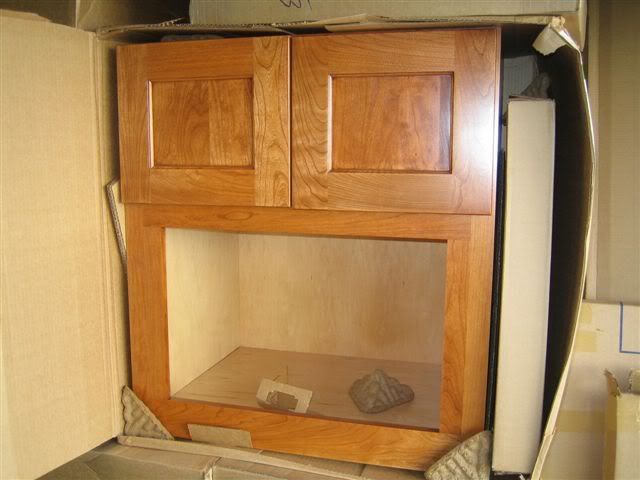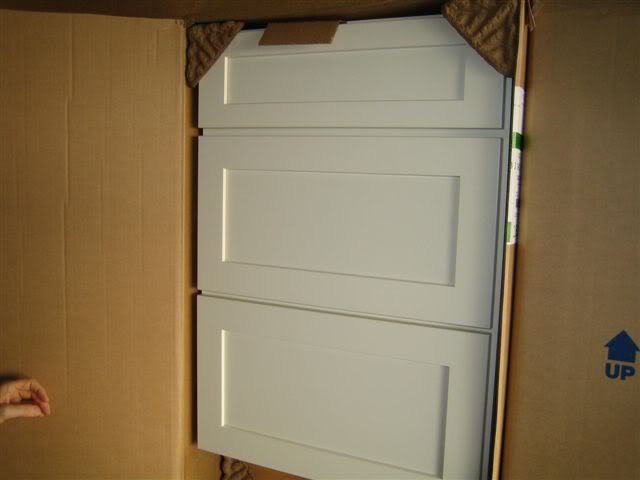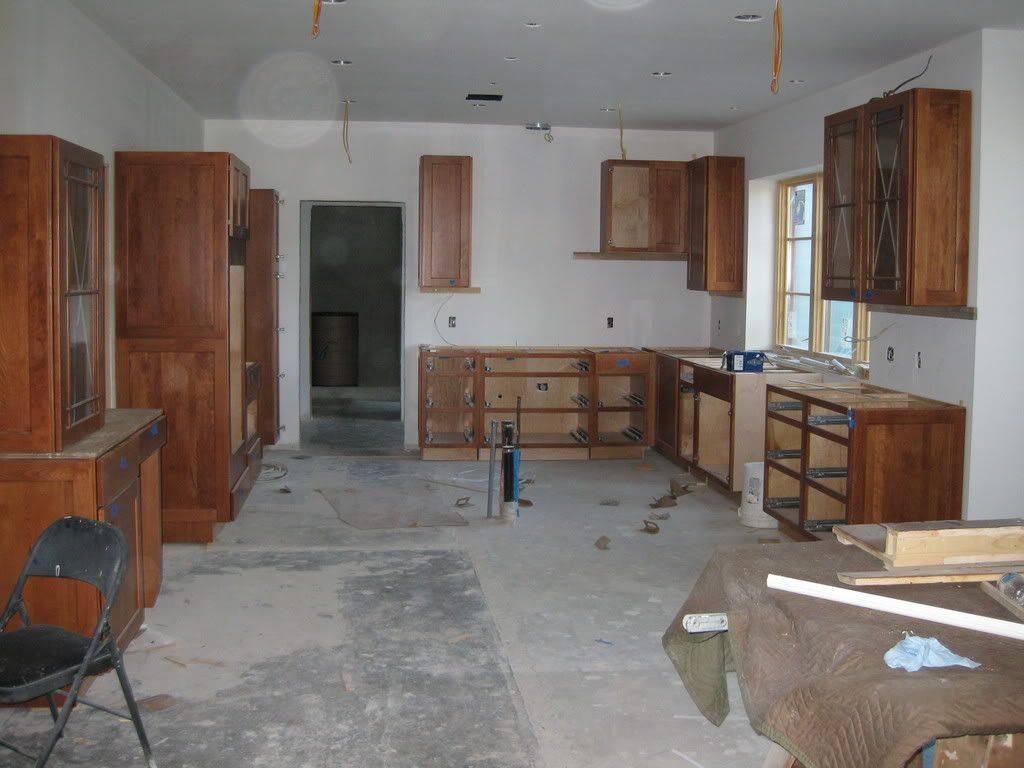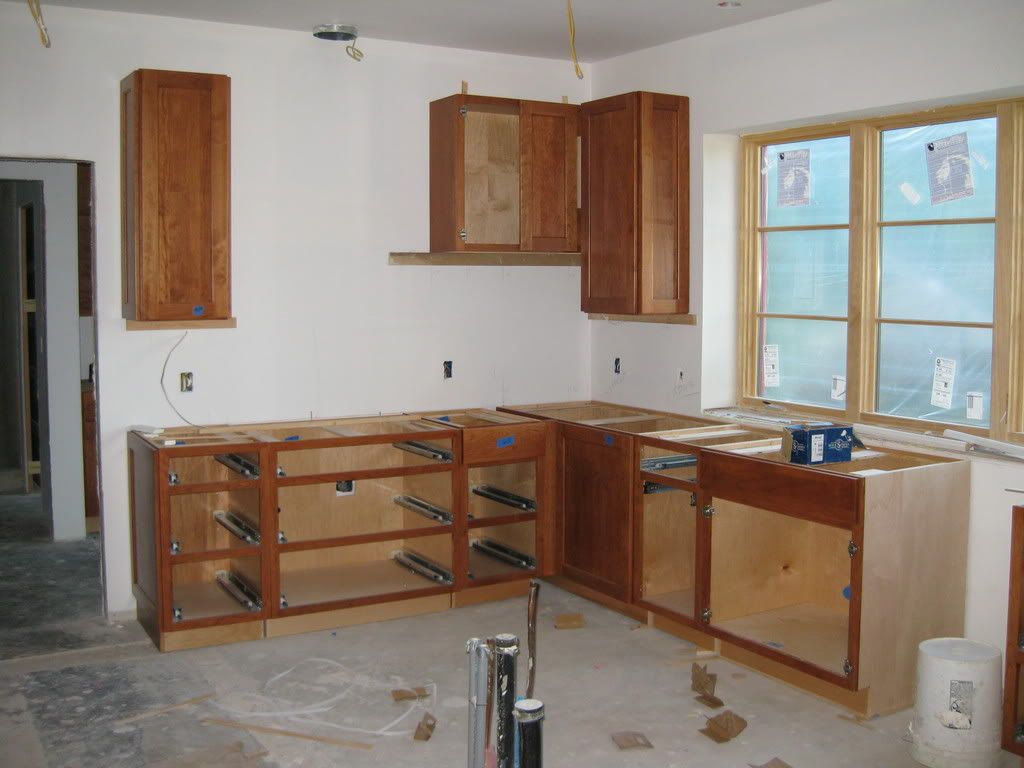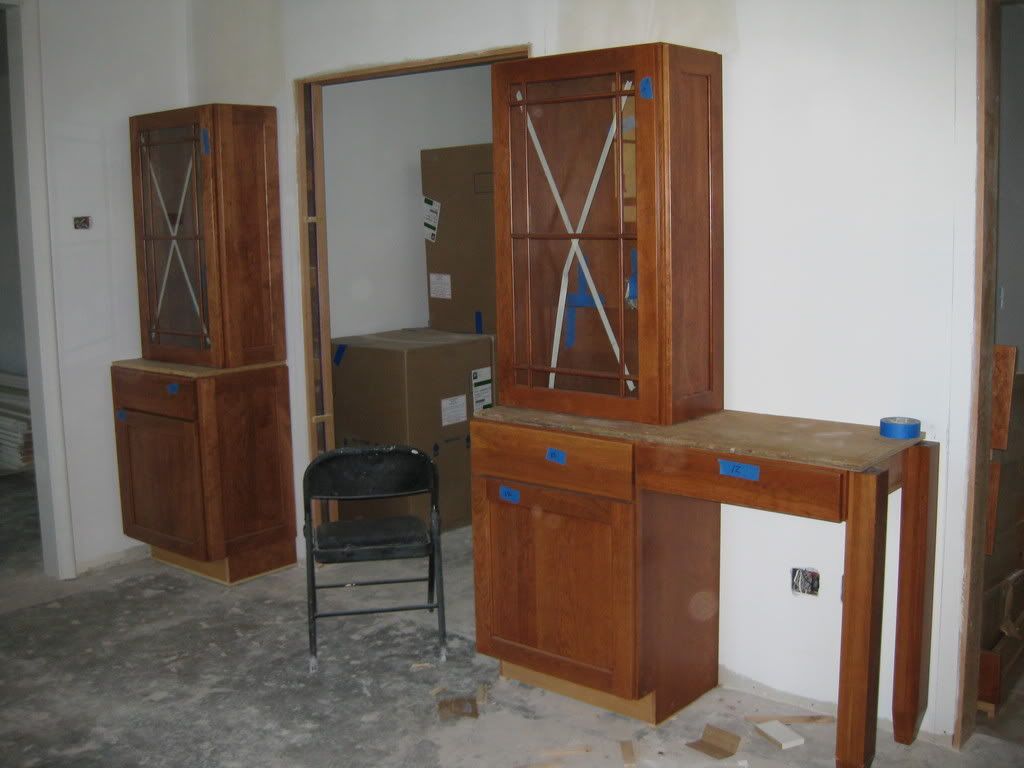I posted once in March, twice in April, and skipped May entirely. A few things have happened. I won't list them all because then I will never be current. The high points:
1. What we thought was a soaking tub in the master bathroom turned out to be a bomb shelter. It was solid concrete reinforced every 12 inches with rebar. It took the demo guys an extra week to destroy. And that cost us an extra $1000.
2. The lender wanted more insurance. A lot of it.
3. I ordered all the windows and doors. I thought I could just leave this to my architect and contractor, but I was wrong. I met with the window guy for two hours during which I discovered that several windows were missing from the order. Also there was a window ordered for the shower in the master bathroom that was 30" high and made of wood. With clear glass. That faced the backyard. This didn't seem ideal to me. One window in the kitchen was about a foot too short, because of an earlier version of the floor plan. The living room window had about three times as many divisions in it as were called for. These windows are not cheap and take from 4 to 6 weeks to get. Framing can't be passed off if there are any windows or doors missing to the outside of the house. This could have been a big problem.
4. The lender wanted us to write a summary of the project "in our own words". Apparently having the permits and a complete set of plans couldn't give them enough of an idea of what we were actually proposing.
5. I ordered all the plumbing fixtures. According to the schedule my contractor gave me I was to have done this by May 16th. At that point half of our house had been demolished and there was a partially-poured foundation. I didn't realize it at the time, but the schedule was really only a very rough guess, or maybe a passing thought, or probably just a way of making me stop asking for a schedule. All they really needed was a couple of rough plumbing fixtures when they framed, and I still have those fixtures riding around in the back of my car.
6. The lender wanted to have another pay-off amount sent by our original mortgage company. It takes a couple weeks to get these. (Isn't this information in their computers?) The first two had expired.
7. The foundation was poured. There was some really horrible linoleum under the floor that was glued permanently onto the original foundation with some sort of toxic tar substance. They had to replace this part of the foundation. The original owners apparently had some sort of millenial picture in their minds as to how long the house was going to exist. It cost several thousand more dollars and took an extra week.
8. The lender wanted the most current statement from one of our 401(k)s. This account has less than 10% of the total amount of money we have in 401(k)s. These are annual statements and they already had the one dated December 31, 2007. This was apparently not current enough.
9. The cabinets were supposed to be ordered by May 23rd. At this point I was still not in on the schedule joke. I spent five hours with a kitchen designer (this was after a three-hour preliminary appointment when I was doing a cost-comparison). At the end of this five hours I was told that the cabinet order would not be placed until I paid the entire amount. This made me grumpy and I refused to order the cabinets. Now I have to find new cabinets.
10. The lender wanted to have some additional discussions with the contractor regarding the construction budget. Not the amounts, the categorizations. They have had the construction budget for two-and-a-half months.
11. The fireplaces are built. They look really lonely on that big mass of concrete, but I am glad to finally see something above ground.
12. After five months, the loan funded. An hour before it happened we still didn't believe it would. Our loan broker had a nervous breakdown and switched careers. (I am just kidding about the nervous breakdown, but not about the switching of careers.)
13. Still not being in on the schedule joke, I traipsed through countless stone yards and picked a limestone called Sea Grass for my bathroom and a granite called Verde Coast (or Coast Green for those who are less sophisticated) for the kitchen. I love these stones. I have little sample pieces of them sitting on a shelf in the family room, and I look at them. Ava picks them up and gets into a throwing position and says, "Whee!" while her mom tells her no.
14. I had a meeting with my architect (who is also a designer) to talk about tile and was informed that I am way ahead of the game and that nothing actually needs to be ordered for a really long time. I have the kitchen sink sitting in my bedroom. The plumbing supply place has called to tell me they have three toilets, eight faucets, a garbage disposer, two air switches, four soap dispensers, three shower fixtures, one bath fixture, a vanity, a mirror and an air gap ready for me to pick up.
15. The framing has begun, and is moving along quickly. The contractor told me it would, but that it would go more slowly after that. (Oh, really? You mean once we get all those pieces of wood up we're not ready to move in?) He said that the framing was easier and less expensive than he had thought and that we would be able to move in sooner and pay less money. Just kidding.










